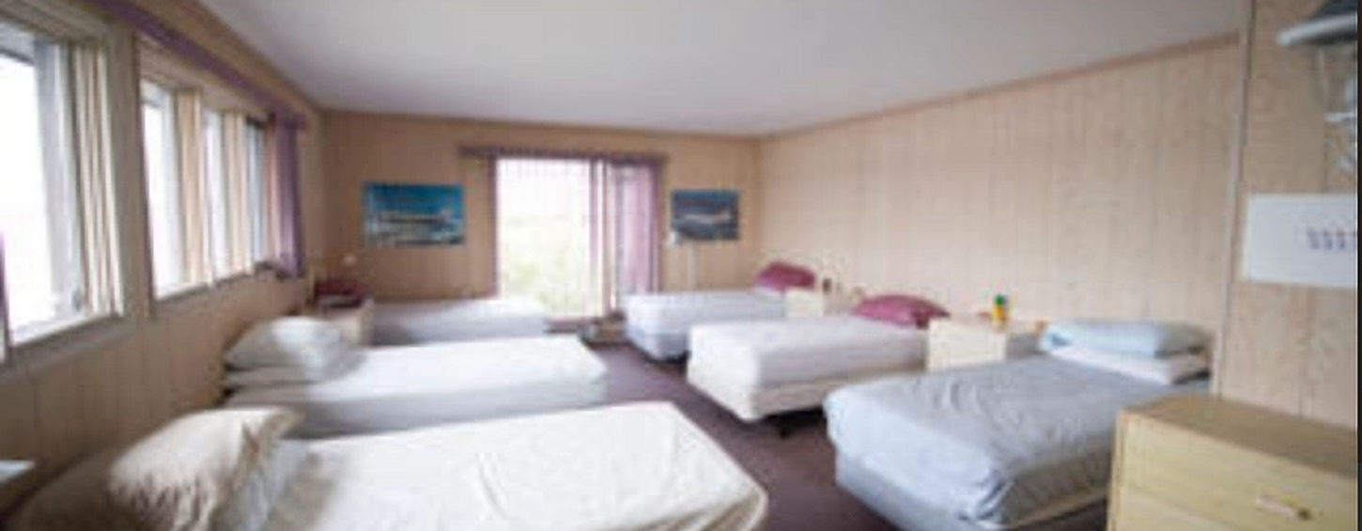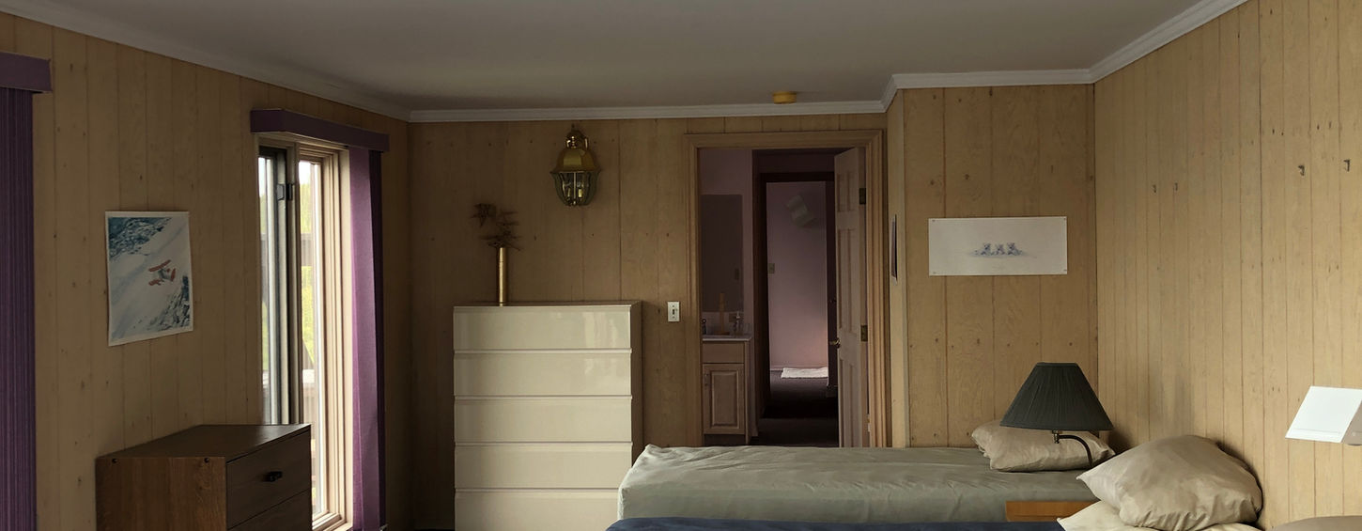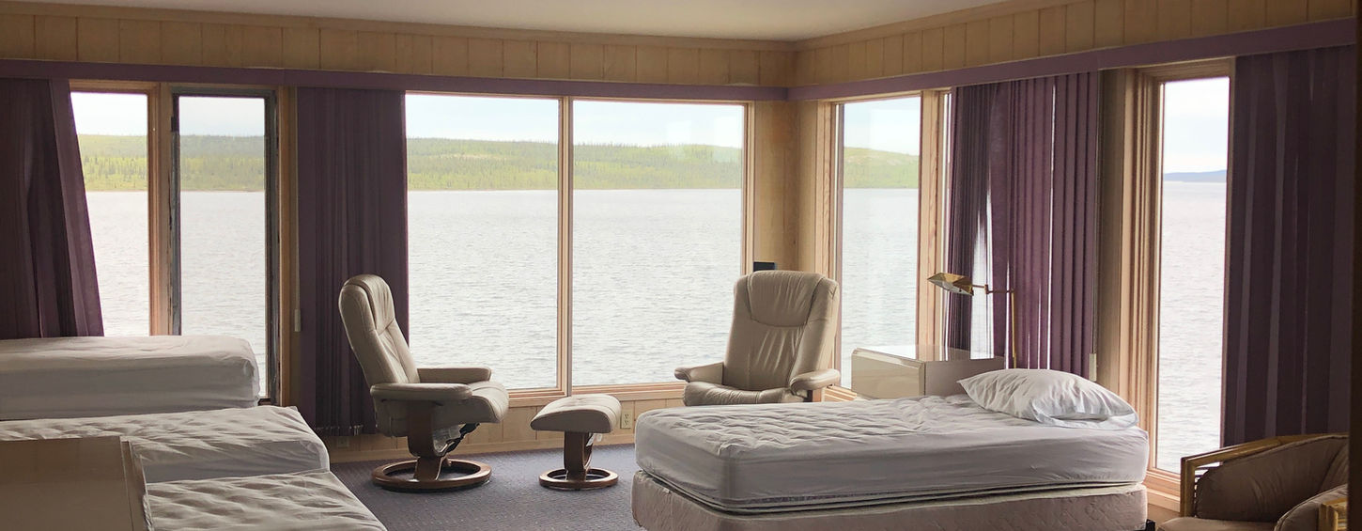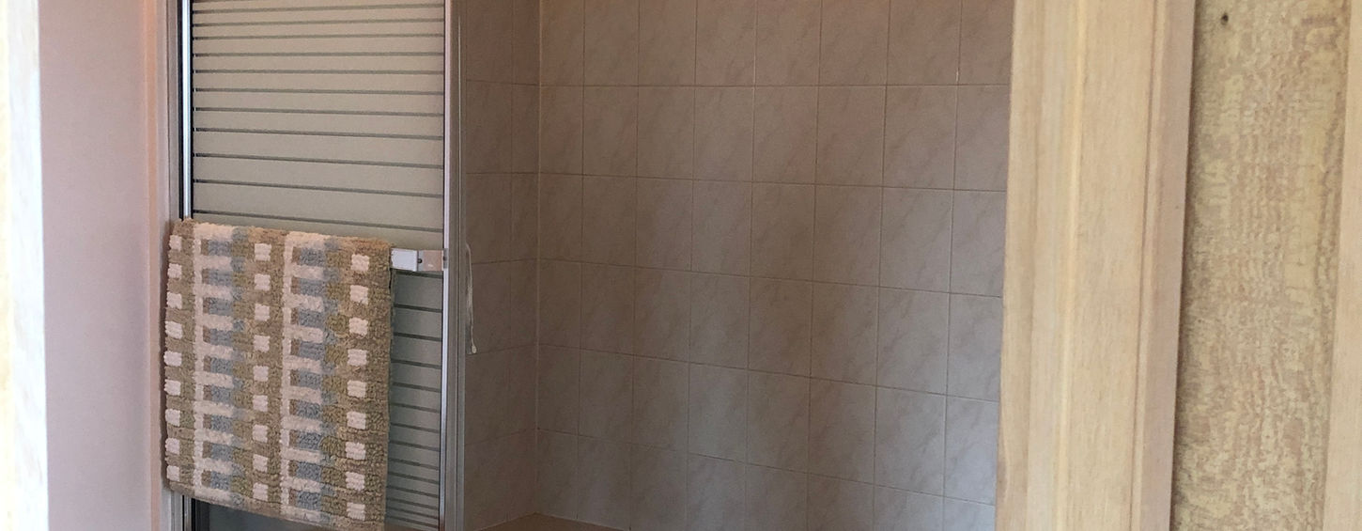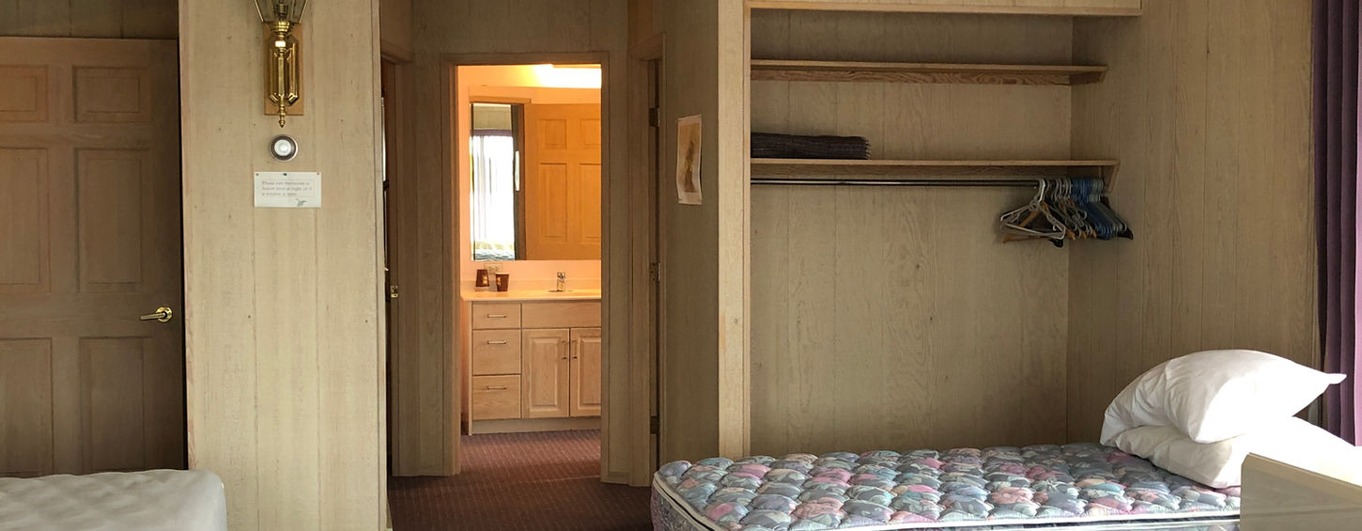
Red Rock Camp
A Serene and Adventurous Getaway in the Northern Barren Lands and situated on The Coppermine Waterway
Location:
-
Nestled on the tree line in the heart of the Barren Lands
-
330 km north of Yellowknife
-
92 Km south of the arctic circle
-
Situated on a point jutting into beautiful Red Rock Lake, part of the Coppermine waterway
-
Framed by a rock cropping called Red Rock
Accommodation
-
4 dedicated guest buildings
-
1 staff building
-
Total combined beds 48
-
Rock Ridge - Premiere sleeping accommodation for 20
-
Main Lodge - Accommodation for 11 + Chef's bedroom
-
Cabin 1 - 7 beds
-
Cabin 2 - 7 beds
-
Staff Cabin - 3 beds
Wildlife:
-
Abundant in wildlife including caribou, falcons, eagles, wolves, wolverines, bears, and Arctic Ground Squirrels
Fishing:
-
World-class fishing including lake trout, grayling, and pike
-
Ice fishing during winter months
Recreation:
-
Boating (with its own pontoon boat)
-
Hiking
-
Fishing and shore lunches
Sporting Activities:
-
5 16 ft aluminum fishing boats
-
25 ft pontoon boat with 125 hp motor
-
2 ski-doos for winter camps
-
Heat-treated water lines for winter sporting activities
Other Services:
-
Heating: each building (except storage and service buildings) has dedicated furnace(s) with double-walled fuel tanks
-
Grey Water: dispersal system with micro-spray for greywater from the main lodge and Rockridge
-
Toilets: all Pacto toilets with supporting incinerator
-
Docks: 2 docks for aircraft, pontoon boat, and fishing boats
Lease Information:
-
Leaseholder: Marjorie Ward
-
Lease Term: 30 years (July 1, 2021 - June 30, 2051)
-
Annual Lease Amount: $882.00

Buildings
* Please note all measurements are approximate
Red Rock Camp
© 2024 by Bowker Productions
Constructed in 1990 - 2022










_JPG.jpg)
.jpg)

Main Lodge
-
Large meeting/eating area (44 ft by 33 ft)
-
Commercial kitchen with appliances and prep area (21.3 by 15)
-
Accommodates 11 in 4 bedrooms with 3 showers, communal sink area, and wash area
-
Chef's bedroom
-
2 Pacto toilets
Rock Ridge
-
Large sleeping area 5 separate bedrooms
-
Ensuite bathrooms bath/shower, sink and Pacto toilet.
-
Main floor - 2 bedrooms with dimensions 20 by 17 and the other 2 bedrooms 18 by 17 Below this floor is a large bedroom with storage closets and ensuite running approximately 50 by 17.
Cabin 1
-
Each cabin can house 7 single beds
-
Exterior dimensions: approximately 35 by 16 each
-
Double sink and Pacto toilet in each cabin
Cabin 2
-
Each cabin can house 7 single beds
-
Exterior dimensions: approximately 35 by 16 each
-
Double sink and Pacto toilet in each cabin
Staff Cabin
-
This cabin accommodates 3 beds
-
Exterior Dimensions 20 by 28 ft
-
Double sink and Packto toilet system
Work Shop
-
Exterior dimensions 18 by 16 ft
-
Full complement of tools and large workbench
Other Buildings
-
Storage Room (16 x 16): for fridge, dry food storage, and general storage
-
Tool Shed (10 x 10): rough tool storage
-
Vehicle Shed (34 x 34): vehicle service area and storage for snowmobiles
-
Generator Building (15 x 15): Sound surpressing for minimal noise. Houses 2 generators
-
Incinerator Building (10 x 10): houses the incinerator
-
Pontoon Boathouse (45 x 20): stores pontoon boat, fishing boats/engines, and other equipment

























